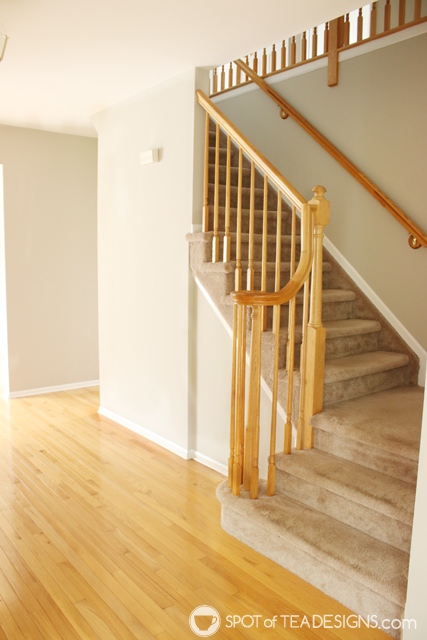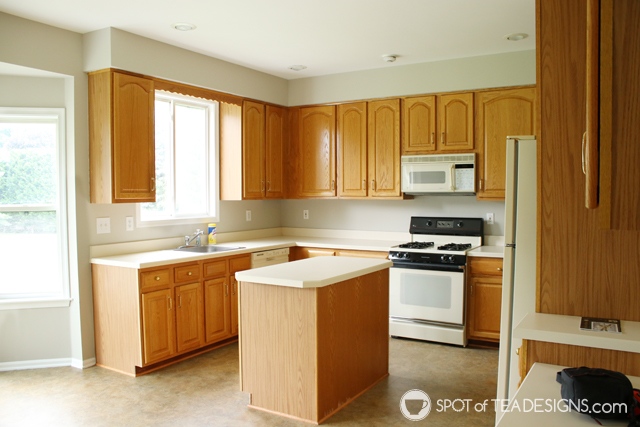If you’ve always loved open houses, HGTV Dream Home reveals or when Chris Loves Julia does room video tours then you’re in for a treat today! Before we make any cosmetic or structural changes to the home I wanted to document the space for before photos. Because really, who doesn’t like to swipe to see some beautiful before and afters?!

DISCLOSURE: Some of the links in this post contain affiliate links, which come at no cost to you. Know that I only promote products I personally use and stand behind. To learn more about my affiliates, please review my disclosure policy here.
I’ve already shared the 10 things we’re looking forward to most in the new house as a tease but now you can enjoy this photo overload post with all the rooms! Take a scroll with me through our new home, before we make any changes to it (as we already have)! If anyone has any tips or ideas on things I mention below, please leave me a comment!
House Front

It’s a two story colonial style home with 2 bay windows in the front. It has cute curb appear but we do plan to change the front doors for one that includes a sidelites so you can see who’s at the door. Love the little porch covering but may be looking to change up that deck to nowhere over top.

UPDATE: Fall of 2019 we made some major changes in the front of the house, including removing overgrown bushes and trees, underground drainage for all the downspouts, resurfaced front stairs and a new paver patio walkway.
Entry Way


The first floor currently has a mix of lighter hardwood floors, carpets and linoleum so we are working to convert it to engineered hardwood and eventually tile in the kitchen. I can’t wait to style this entry way space!


Update: We did it! Check out what the entryway stair makeover!

Update: We transformed one of those hallway closets into a mini mudroom!

Front Formal Living Room


Before moving in we thought this space would be my office but it was quickly switched the back room. Dirty carpet to be removed and replaced with hard wood floors but this room has yet to have a true purpose. Stay tuned!
Dining Room

We didn’t have a dining room in our last home and while I don’t think this will be a super used space, I can see us using it for holidays and, of course, all my party styling shoots! The lighting is great with the bay window and we love the large long wall in the back. I’ll be keeping an eye out on a nice chandelier that has an adjustable cord so it doesn’t get in the way of my photo shoots!
Kitchen

This is the original kitchen to this 1994 home and while certainly move in livable, it’s not the most efficient use of space and we’re not a fan.

We plan to do a full kitchen renovation at some point including full height cabinets, a better use of the area around the refrigerator, new appliances (as I’m not even sure what to do with this old school oven) and a larger island.

Update: Kitchen remodel was done 4 years later!
Living Room

One step down from the kitchen is our sunken in living room with a FIREPLACE! Yes that’s one thing we’re excited to use. Derek wants to build a fire in it and I just want to decorate the mantle. Look for some updates to this space, including possible built in cabinets flanking both sides of the fireplace, new hardwood floors, an update to the brass look of the front and a large sectional for plenty of seating!

Update: Here’s how it looked 4 years later after our remodel!
Half Bathroom

Not much to say here but we do plan to update the color, decorate and add tile to the floor, eventually.

Update: Here’s the remodeled bathroom space!
Laundry Room

We are bringing our own newer washer here to this home and will be donating the old one. This space needs a minor makeover including tiling the floors, adding a shelf to fold clothes on and cabinets (possibly from the kitchen when we renovate) overhead for storage. This back door option may serve as a drop area when the girls do outdoor activities so I hope to include a hamper for anyone dropping off clothes from outside play.
Back Office

This will become my office/craft room!

UPDATE: See what the craft room/office looks like today with a full tour!
Master Bedroom

If you remember my mini bedroom makeover from our last home, it was NOT big at all. In truth, I feel like much of this space will be so wasted as we really only spend time in here to sleep! What I’m most excited for is the WALK IN CLOSET which will look hilarious as we have pretty much NO clothes.

UPDATE: Here’s what it looked like a few months in!
Master Bathroom

Seriously what is up with this bathtub? Guess this was just the style in the early 90s but to us it’s a complete waste of space in how it’s currently configured. Don’t get me wrong, I love a bubble bath and we will be keeping one, but less shelf looking! If anyone has any before/after makeovers with similar tub setups, I’d love to see it!

The stand up shower is also very dark and tight so we plan to open that more with a glass door and wall situation. Look for a bathroom makeover somewhere in the future!
Girl’s Rooms

All the bedrooms upstairs are a decent size. Their rooms will be side by side and both include a large window or two. Brielle has been asking for a “rainbow” room and Hailey wants a “mermaid” room so stay tuned to see how I interpret their requests but still keep some style!

UPDATE: The same view two years later!

Here’s Hailey’s mermaid room!

And Brielle’s colorful bedroom!
2nd Full Bathroom

YASSSS! This will eventually be updated but for now we love the bathtub, small linen closet inside and the double sinks for the girls!
Guest Room

YES! We haven’t had a guest room since before Brielle was born so it’s exciting to have this space for my parents or whoever comes to stay over. As of right now we have no extra bedroom sets to fill it so they might be sticking a blow up mattress in it for a bit as that’s low on the “Things to buy” list!

UPDATE: Here it is 6 months later.
Basement


It’s super hard to get a shot of this space as it’s really really long. This can eventually be a hangout for the girls when they’re older, whether it be a tv room or just hangout playroom. Plus there’s a big storage area to the right through those doors.
Update: About a year and a half in we noticed mold and wetness on the wall in our back storage room in the basement and ended up having to gut this whole thing to put in a french drain system. We’re back to square one in this space!
Garage

YES! A two car garage! Our last home only had one and while it was fairly clean and open after Derek’s beautiful makeover, it usually included a 6 ft table of my party styling assignments, strollers and other miscellaneous items that wouldn’t allow for my car in the winter months. This time around we plan to have room for at least my car to be parked inside. We also plan to do another makeover with an epoxy floor, take advantage of the height for high storage and include a DIY mudroom space.
Backyard

Yes we have a LARGE backyard space that we’re super excited about but it have NOTHING in it! No patio. No deck. No shed for storage. Little trees. Not much separation from the neighbors yards (though to be fair, no one really does in our neighborhood, unless they have a pool they have to fence in). Looking forward to transforming this fun space with a paver patio, garden and maybe something for the grilling area. Fire pit? Who knows!

UPDATE: Fall 2019 had some major updates to the backyard space, including a large paver patio and fire pit!
Well thank you for taking the scroll through our home in the “before mode” and checking out the posts about how we’ve updated it!








Leave a Reply