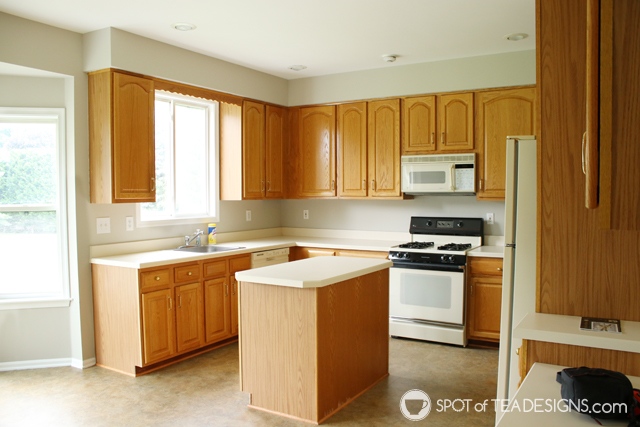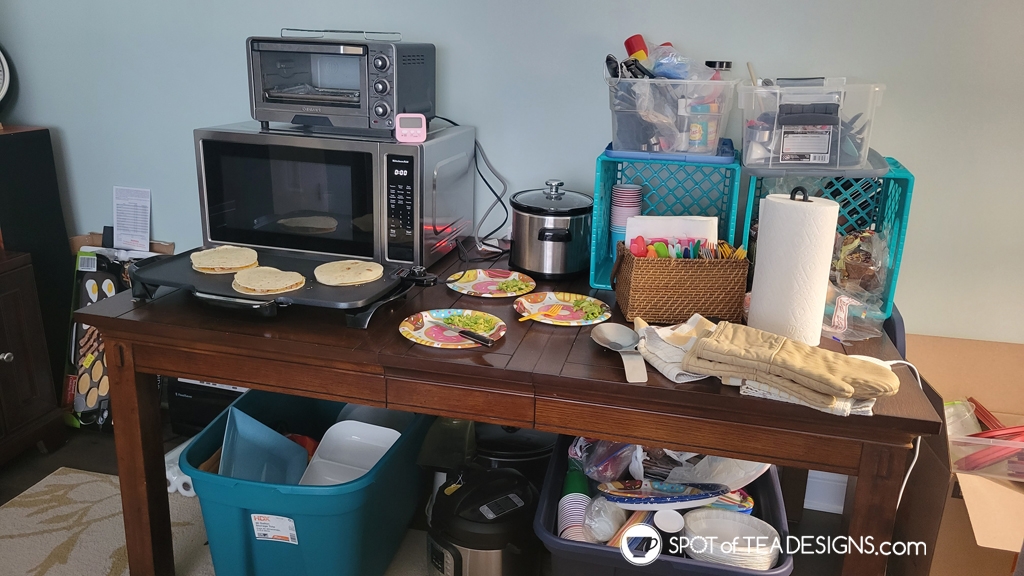After 4 years of living in our new home (today!), the time has finally come to for our big kitchen remodel! Before we knock down walls, let’s breeze through a few before photos and illustrated plans of this multi room remodel that will be happening in our home over the next few months.

DISCLOSURE: Some of the links in this post contain affiliate links, which come at no cost to you. Know that I only promote products I personally use and stand behind. To learn more about my affiliates, please review my disclosure policy.
We have officially started our biggest remodel to date with an update to our kitchen, dining room, downstairs hallway and some built-ins in our living room! We are happy to have lived in this space for a few years to understand how our family uses the space and what we look forward to updating in the future.
Let’s first recap what our house looked like when we moved in and the plans on how we’ll update this space!


Our house was built in 1995 and the kitchen, like much of the house, still had it’s original layout and most of the original appliances when we moved in.

Besides the obvious that we are adding new cabinetry and quartz countertops instead of our laminate ones, we’re also doing some rearranging of appliances and walls.

Moving forward we are removing the soffit to add cabinets all the way to the ceiling, with some frosted fronts on some at the top. We’re cutting some of the wall to the right of the stove to create a larger flow to the hallway. We’re moving the microwave to the island, and making the island much larger with actual seating.

During this kitchen remodel we will be cutting a larger opening to the dining room, but also moving that refrigerator wall back to allow for the larger island with seating. The desk is going away and large pantry cabinets with pull out drawers will be added next to the fridge. I look forward to actually having FOOD in our kitchen as right now it mostly all lives in our pantry closet!

The island will include the microwave in that large opening and a hidden garbage cabinet, unlike our current bin that’s just out in the open. Three pendant lights will hang over the large kitchen island, recessed lighting in the ceiling and under cabinet lighting around the main cabinetry area. We LOVED the under cabinet lighting in our last house!

On the current half wall that is shared with the living room, we’ll be adding a row of shallow cabinets and a quartz countertop. We’ll be adding new faux column and woodwork around the opening, looking something like this. (The illustration above isn’t able to fake this concept so ignore that silly column!) This will help define that living room wall so we can have an official stopping point for the paint color.

The dining room wall on the right will be moving in and the opening will be enlarged. Since the wall is moving, we’ll also be hanging a new chandelier in the new room center.

This is one half of our living room (which you may remember now has hardwood floors and a new ceiling fan).

The other side of the living room includes a fireplace in the center and lots of blank wall space.

Moving forward we’ll be adding built in cabinets on both sides to make this a better statement wall with more storage. We’re adding tile to the front of the fireplace and a new mantle on top. I am already on the lookout for frames and home decor items to fill all these shelves! It’ll be a mix of DIY decor, store bought, thrifted and of course frames from my CustomPictureFrames.com connection!
Lighting wise we are adding two more wall sconces to this room on both side of the window and recessed lighting throughout the whole first floor in these three rooms.
All the designs shown were created by Robert Bane of Northeastern Building Supply and the job will be completed by Rasinski Construction.
Stay tuned for more updates to the Nehil Kitchen Remodel and follow along in my instagram stories!
Related Posts:

How to Live Through a Kitchen Remodel










Leave a Reply